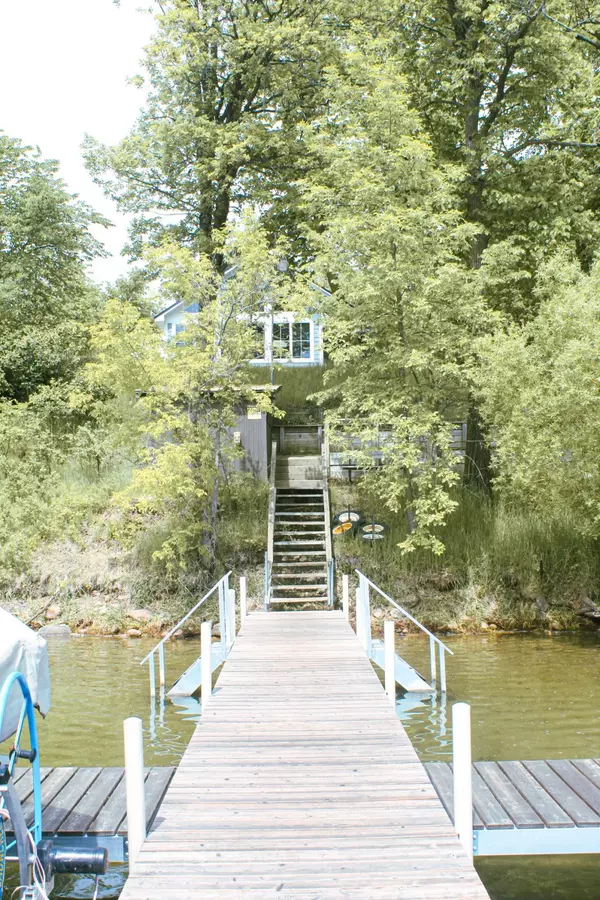$297,000
$319,000
6.9%For more information regarding the value of a property, please contact us for a free consultation.
38049 White Haven RD Dead Lake Twp, MN 56528
2 Beds
1 Bath
958 SqFt
Key Details
Sold Price $297,000
Property Type Single Family Home
Sub Type Single Family Residence
Listing Status Sold
Purchase Type For Sale
Square Footage 958 sqft
Price per Sqft $310
Subdivision Firefly Dead Lake Common Interest Community
MLS Listing ID 6411220
Sold Date 01/08/24
Bedrooms 2
Full Baths 1
HOA Fees $240/mo
Year Built 1921
Annual Tax Amount $2,416
Tax Year 2023
Contingent None
Lot Size 1,742 Sqft
Acres 0.04
Lot Dimensions irregular
Property Description
Very motivated sellers! Will sell fully furnished. Beautiful open floor plan lake living. This common interest community makes it all easy for you. This home features large windows overlooking the lake to give you that perfect lake view. Enjoy the smart home technology and cozy wood burning stove, as well as a private boat slip. Some things the association includes are lawn care, fiber internet, snow removal, 10 acres, 1,000+ ft of shoreline, community room, and a fire pit. Good income potential with this one.
Location
State MN
County Otter Tail
Zoning Residential-Single Family
Body of Water Dead Lake (56038300)
Rooms
Basement Crawl Space
Interior
Heating Baseboard, Wood Stove
Cooling Central Air, Ductless Mini-Split
Fireplaces Number 1
Fireplaces Type Wood Burning
Fireplace Yes
Appliance Dishwasher, Dryer, Electric Water Heater, Exhaust Fan, Microwave, Range, Refrigerator, Washer
Exterior
Garage Gravel, Guest Parking
Waterfront false
Waterfront Description Shared
Roof Type Age 8 Years or Less,Metal
Road Frontage No
Building
Story One and One Half
Foundation 958
Sewer Shared Septic
Water Shared System
Level or Stories One and One Half
Structure Type Fiber Board,Wood Siding
New Construction false
Schools
School District Perham-Dent
Others
HOA Fee Include Controlled Access,Dock,Hazard Insurance,Lawn Care,Other,Parking,Recreation Facility,Trash,Shared Amenities,Snow Removal
Read Less
Want to know what your home might be worth? Contact us for a FREE valuation!

Our team is ready to help you sell your home for the highest possible price ASAP







